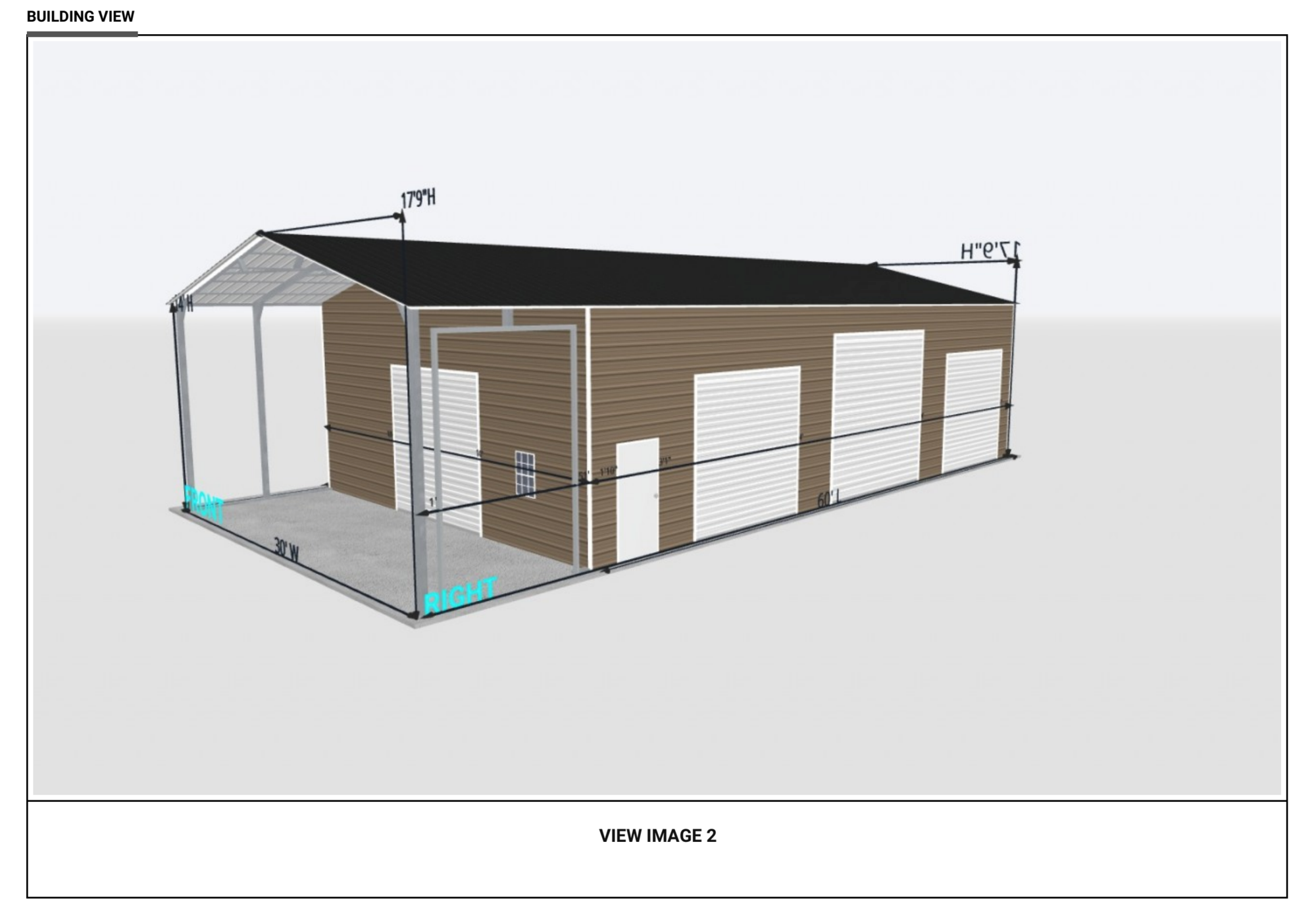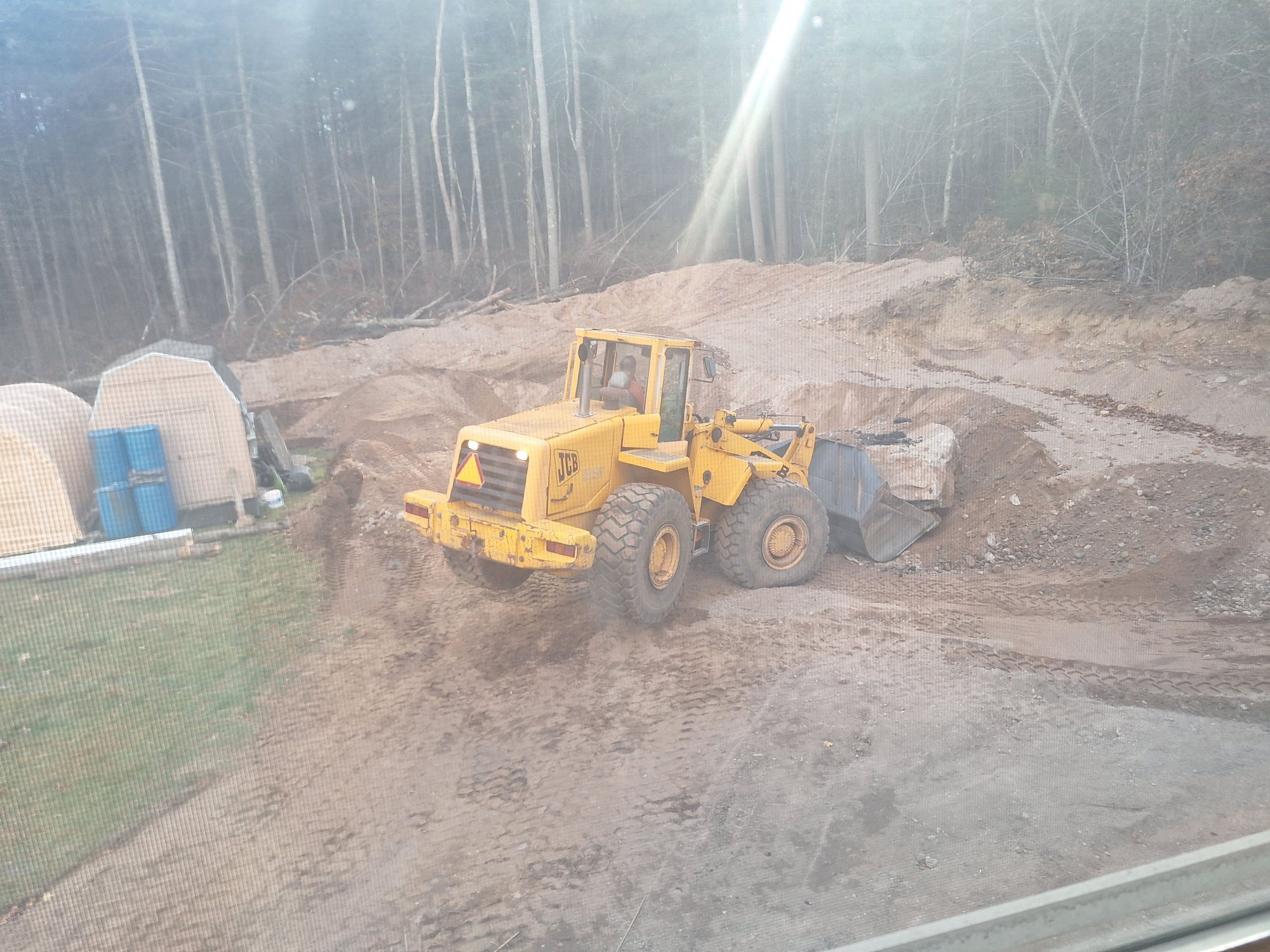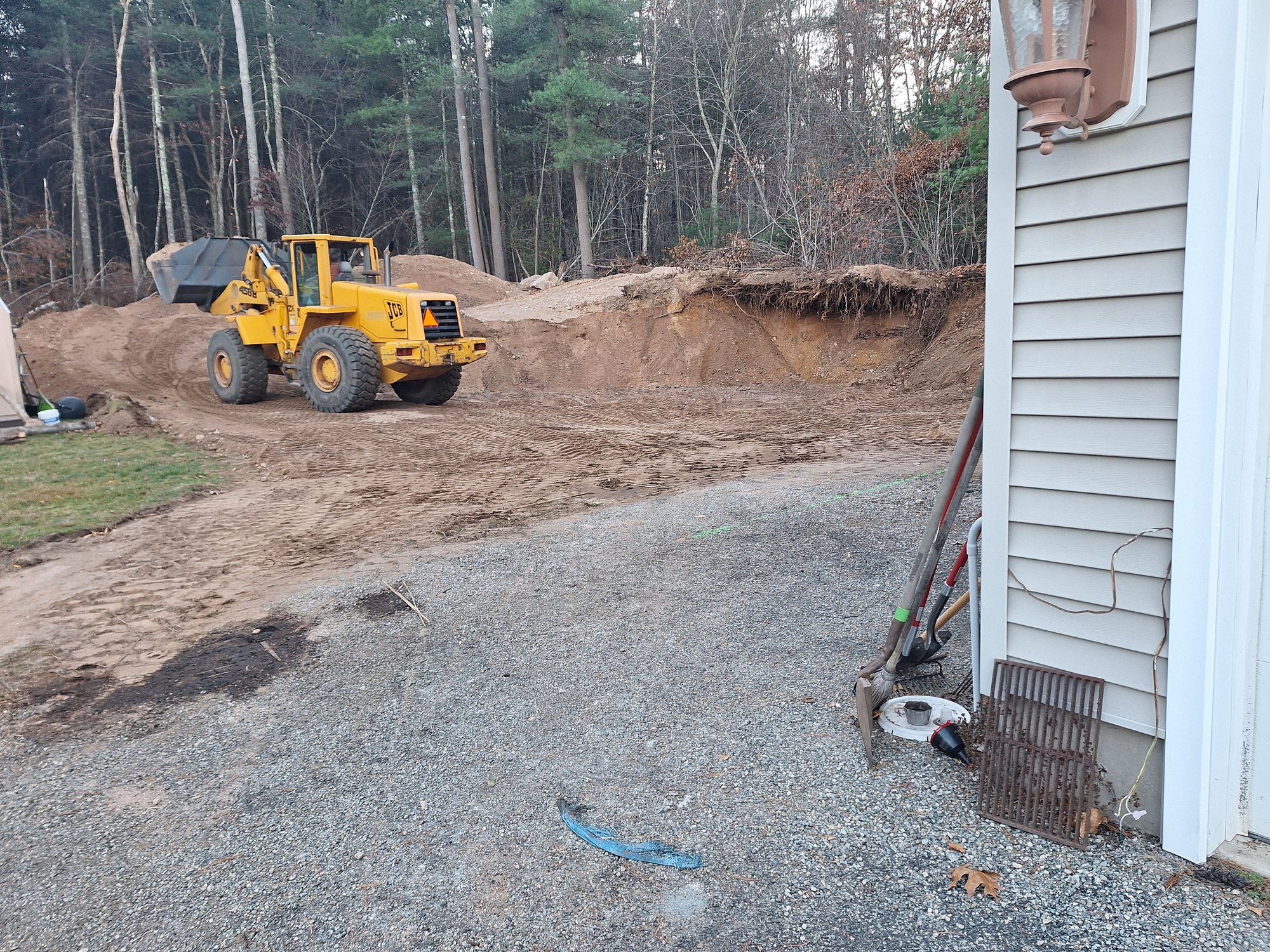Prefab metal garage
#47
#52
$3500 for 72 ft x 6 ft block wall or probably at least double that for a poured wall.
#53
Still fighting the site, got a big boulder to deal with, I had a bad experience with the first guy.
I have a reputable guy hopefully coming in the next few days.
My building supplier wants just a flat slab but I am concerned about snow buildup along the metal siding vs having a knee wall.
Another concern is using a floating slab in CT due to frost heaving.
I have seen some interesting FPSW (Frost protected shallow foundation)
42" frost walls and footings get pricey.
Mono slab ezforms looks like a good semi DYI way of achieving a FPSW. (but pricey)
Any concrete guys out there or others with cold weather foundation experience?
Thoughts?
I have a reputable guy hopefully coming in the next few days.
My building supplier wants just a flat slab but I am concerned about snow buildup along the metal siding vs having a knee wall.
Another concern is using a floating slab in CT due to frost heaving.
I have seen some interesting FPSW (Frost protected shallow foundation)
42" frost walls and footings get pricey.
Mono slab ezforms looks like a good semi DYI way of achieving a FPSW. (but pricey)
Any concrete guys out there or others with cold weather foundation experience?
Thoughts?
#54
I worked three summers pouring foundations, setting walls & pouring walls in Quads in Northern Illinois (Chicagoland) ~50 years ago. Unfortunately, I'm unfamiliar w/ pouring slabs & any of the newer materials. They're called Quads because each building contained four condominiums. So, there were four berths in each Quad building (50'W x 50'L x 8'H = 20,000 square foot) or basements/per condominium (80,000 square foot buildings [Quads]). They were erecting 25 of these buildings (Quads) - about 16 of us per concrete/framing crew per Quad building. Sorry, I digress.
Can't really offer much advice as each of these Quad basements were ~9' below the surface - far from any type concrete pad like you're going to pour. Sorry you're now going to pay the Winter Surcharge. Bad enough the price of concrete alone. Keep us informed & good luck, Tim.
Can't really offer much advice as each of these Quad basements were ~9' below the surface - far from any type concrete pad like you're going to pour. Sorry you're now going to pay the Winter Surcharge. Bad enough the price of concrete alone. Keep us informed & good luck, Tim.
#55
I have a pole barn with a floating slab in upstate NY. It’s five years old and I have zero problems with frost heave.
The key is to have good drainage under and around the slab and not tie the slab into anything that’s fixed. I put a 2x6 between the vertical posts and the slab as an edge form and then stripped it after the slab was placed.
FWIW my barn is set into a steep slope with 2x2x4 concrete blocks at the base of the slope. They haven’t moved. The bottom of the blocks are about 8-12” below the top of the slab elevation.
The key is to have good drainage under and around the slab and not tie the slab into anything that’s fixed. I put a 2x6 between the vertical posts and the slab as an edge form and then stripped it after the slab was placed.
FWIW my barn is set into a steep slope with 2x2x4 concrete blocks at the base of the slope. They haven’t moved. The bottom of the blocks are about 8-12” below the top of the slab elevation.
Last edited by allyolds68; October 31st, 2024 at 11:55 AM.
#56
I have a pole barn with a floating slab in upstate NY. It’s four years old and I have zero problems with frost heave.
The key is to have good drainage under and around the slab and not tie the slab into anything that’s fixed. I put a 2x6 between the vertical posts and the slab as an edge form and then stripped it after the slab was placed.
FWIW my barn is set into a steep slope with 2x2x4 concrete blocks at the base of the slope. They haven’t moved. The bottom of the blocks are about 8-12” below the top of the slab elevation.
The key is to have good drainage under and around the slab and not tie the slab into anything that’s fixed. I put a 2x6 between the vertical posts and the slab as an edge form and then stripped it after the slab was placed.
FWIW my barn is set into a steep slope with 2x2x4 concrete blocks at the base of the slope. They haven’t moved. The bottom of the blocks are about 8-12” below the top of the slab elevation.
#57
The slab sits 8” higher than the surrounding crushed stone around the perimeter (and there’s crushed stone between the 2x2x4 block and the bottom of the siding). I also ran an underdrain from the back corner, under the slab, and daylighted the underdrain to the slope downhill from the garage. Between the stone and the underdrain the water is kept below the slab.
I’ve been doing heavy civil construction my whole life. Keeping water from building under the slab is the best way to minimize frost damage and keep the slab dry
#58
I too have a hill to deal with I have 2x2x6 mafia blocks and have been trying to figure out the best plan,
I have about 6-7 ft high hill that is about 17ft from the property line,
I can do 4ft wall without a permit I was thinking two 3ft+ walls with a 6 ft terrace in between.
But after seeing your slope I may be able to get away with one 4ft wall and slope the hill instead of making a flat terrace.
I am planning a french drain and the the soil is very good sand gavel mix,
Looks like I have about 12 ft to slope 3-4 ft
I have about 6-7 ft high hill that is about 17ft from the property line,
I can do 4ft wall without a permit I was thinking two 3ft+ walls with a 6 ft terrace in between.
But after seeing your slope I may be able to get away with one 4ft wall and slope the hill instead of making a flat terrace.
I am planning a french drain and the the soil is very good sand gavel mix,
Looks like I have about 12 ft to slope 3-4 ft
Thread
Thread Starter
Forum
Replies
Last Post













