Building a Pole Barn: Horses vs Horseless Carriages
#1
Building a Pole Barn: Horses vs Horseless Carriages
Hi folks, I'm back (briefly, at least) with a question.
We've moved from Maine (too cold, too dark, nothing interesting going on) down to New York, in the hills a couple of miles from the Hudson. Swapped a huge, damp, falling-apart house with attached barn, but no garage, in the center of a tourist town, for a big house with insulation, fancy appliances, and modern heating, on 35 hilly wooded acres, with a garage/shed that won't fit a full size car.
We're still unpacking boxes, and probably will be until the 22nd Century...
Which brings me to a question for those of you who've had similar experiences:
I like toys with four wheels, but my wife likes toys with four hooves.
We need to build a barn, and believe we will do better building one barn for both, than building two different buildings.
She wants four 12' square stalls opening onto a paddock, with an internal alley with a door at each end, a washdown area, and a tack room, and I want enough room to store a few cars, with the ability to lift a body off of a frame and maneuver the resulting pieces around afterward, and preferably a door at each end, so that I can tow a car in and drive through if I need to.
My current “best idea” involves a 48'x64'x10' tall building (yeah, that's big) with the four stalls across one side, with individual outside dutch doors and a lean-to roof, a 10' wide cross-tie alley behind them, and a couple of rooms for her behind the alley on one side, with a wall making a sort of zig-zag behind those rooms, so that I get a space behind that that's 48' long, about 30' wide at one point, and about 42' wide at the other point, which we'll probably carve some household storage space from, as well.
I doubt I'd want to go bigger (though she keeps talking about maybe needing more stalls in the future...), though I wouldn't mind going smaller, so long as I thought I'd have enough room to work.
I will note that my father's “big barn,” with the Rotary offset lift, is about 36'x48'x10', and seems to be about right in size for my car needs, but it did get filled up, and he did need to build a second barn after a few years.
I'd be interested in hearing how others here have handled the “horse vs car” problem, how you've configured work spaces and combination buildings, what you've learned about dealing with pole barn builders, and what your experiences have been with different pole barn companies (locals vs nationals like Morton, etc.).
I will add that I would not be able to put one of these up by myself, or to fully GC one, as I do have to work, and can't just spend a month building, so I've got to go with some sort of a builder to some extent, though I do plan to do the electric myself.
Thanks for whatever you can add,
- Eric
ps: Before you say it, "Divorce" isn't the answer, because then there won't be enough money to build a doghouse (besides, we've kind of gotten used to each other).
We've moved from Maine (too cold, too dark, nothing interesting going on) down to New York, in the hills a couple of miles from the Hudson. Swapped a huge, damp, falling-apart house with attached barn, but no garage, in the center of a tourist town, for a big house with insulation, fancy appliances, and modern heating, on 35 hilly wooded acres, with a garage/shed that won't fit a full size car.
We're still unpacking boxes, and probably will be until the 22nd Century...
Which brings me to a question for those of you who've had similar experiences:
I like toys with four wheels, but my wife likes toys with four hooves.
We need to build a barn, and believe we will do better building one barn for both, than building two different buildings.
She wants four 12' square stalls opening onto a paddock, with an internal alley with a door at each end, a washdown area, and a tack room, and I want enough room to store a few cars, with the ability to lift a body off of a frame and maneuver the resulting pieces around afterward, and preferably a door at each end, so that I can tow a car in and drive through if I need to.
My current “best idea” involves a 48'x64'x10' tall building (yeah, that's big) with the four stalls across one side, with individual outside dutch doors and a lean-to roof, a 10' wide cross-tie alley behind them, and a couple of rooms for her behind the alley on one side, with a wall making a sort of zig-zag behind those rooms, so that I get a space behind that that's 48' long, about 30' wide at one point, and about 42' wide at the other point, which we'll probably carve some household storage space from, as well.
I doubt I'd want to go bigger (though she keeps talking about maybe needing more stalls in the future...), though I wouldn't mind going smaller, so long as I thought I'd have enough room to work.
I will note that my father's “big barn,” with the Rotary offset lift, is about 36'x48'x10', and seems to be about right in size for my car needs, but it did get filled up, and he did need to build a second barn after a few years.
I'd be interested in hearing how others here have handled the “horse vs car” problem, how you've configured work spaces and combination buildings, what you've learned about dealing with pole barn builders, and what your experiences have been with different pole barn companies (locals vs nationals like Morton, etc.).
I will add that I would not be able to put one of these up by myself, or to fully GC one, as I do have to work, and can't just spend a month building, so I've got to go with some sort of a builder to some extent, though I do plan to do the electric myself.
Thanks for whatever you can add,
- Eric
ps: Before you say it, "Divorce" isn't the answer, because then there won't be enough money to build a doghouse (besides, we've kind of gotten used to each other).
#2
Sounds like the same situation Joe has. Maybe he'll chime in
As for me, I have a pasture rented out that has a much smaller and less elaborate barn on it. My 1st concern would be mice from horse feed to cars interior and/or electric systems
As for me, I have a pasture rented out that has a much smaller and less elaborate barn on it. My 1st concern would be mice from horse feed to cars interior and/or electric systems
#3
I think I would want 2 buildings. The requirements of each are different. The odors and rodent problems are different. I know you can divide the one building, but noise and odor of car repair may disturb the horses. Is the cost of 2 smaller buildings that much more then one? I am also scared to death of fire, and would not want to chance losing a garage and a stable at the same time. I have seen Morton buildings, they seem to be done right. The amish builders do stables well.
That said, Joe is the guy with both cars and horses.
You are missed here, glad you jumped in. Wishing you well with your new digs!
That said, Joe is the guy with both cars and horses.
You are missed here, glad you jumped in. Wishing you well with your new digs!
#6
I would think separate buildings would be the way to go, that way both buildings can be designed for their purpose. Build hers first.
You are a true man for providing all the needs of a "horse woman," from what I hear, they are expensive and high maint.
You are a true man for providing all the needs of a "horse woman," from what I hear, they are expensive and high maint.
#7
[QUOTE=Koda;104199 Build hers first.[/QUOTE]
Very wise move, or get them both framed and floored, set hers up first. when she is happy, you can then set yours up for you. If you power one off the other, run the power first to yours, you will require more electrical service.
Very wise move, or get them both framed and floored, set hers up first. when she is happy, you can then set yours up for you. If you power one off the other, run the power first to yours, you will require more electrical service.
#9
Definitely Separate buildings. Our small acreage is about 1/4th the size of your 35 acres and our "livestock" are brush eating goats. I can't imagine them adjacent to my34x26x10 shop. Just not compatible uses in my experience. All the issues brought up by others are valid based on my 22 years on our hill side acreage.
My shop is framed rather than Pole style and I insulated the heck out of ceiling and walls and wish I had put down hard foam over plastic sheeting on the floor before pouring concrete. It would have kept the floor warmer. You could insulate a pole barn car shop just as well. A ceiling furnace running on propane keeps it nice and warm for working out there in winter. I also put in a small 1/2 bath. I've had no rodent problems in the shop. Assuming you will want to heat your car shop, the standard you build would be easier to do as a separate building.
The only thing not mentioned for horse barn is feed storage. Horses are going to go through a lot of hay in a winter season a half a bale per day per average 1200 lb. horse in a cold climate doesn't sound like too much. For smaller bales a woman can handle, say 50 lb. you're talking at least 200 bales of hay for a feeding season. I'd add 20% as a safeguard against a really hard winter. The hay at least needs to be under cover and preferably adjacent to the horses. An area about 20x20 would give room for stacking and working the bales as you feed.
What makes sense to share is a tractor set up for front end hydraulics including a fork lift and a bucket lift. Fork lift type attachments are really handy for lifting big bulky things like car bodies. The front bucket is handy for moving a couple of bales of hay at a time plus cleaning up the waste from the horse stalls. You might want a 4WD tractor if you're going to have to be cleaning up downed trees from time to time in your hilly area.
ps. I lucked out. My wife is an avid gardener and the trade off for my shop was to build her a 15x20 greenhouse with electricity and water. Less cost than a horse barn.
Jerry
#11
From the title of this thread I thought it might be about Amish lifestyles.


Having been brought up on farms I agree with the consensus Eric. Livestock and machinery shouldn't share a building.
Fire, pest damage, noise trauma for the animals, all valid points. I would add another, the stuff you need to maintain your vehicles is toxic to livestock, fuel, oil, antifreeze, and other fluids and aerosols should be kept away from animals.
Roger.



Having been brought up on farms I agree with the consensus Eric. Livestock and machinery shouldn't share a building.
Fire, pest damage, noise trauma for the animals, all valid points. I would add another, the stuff you need to maintain your vehicles is toxic to livestock, fuel, oil, antifreeze, and other fluids and aerosols should be kept away from animals.
Roger.
Last edited by rustyroger; September 10th, 2017 at 04:43 AM.
#12
I agree with the others, the two will not mix very well. One thing I will mention, and it is a sad truth. Given the recent devastation, (which is the sad part as the purpose for an economic driver) material prices will go up for a couple of years. You should factor that in your budget.
#13
From the title of this thread I thought it might be about Amish lifestyles.


Having been brought up on farms I agree with the consensus Eric. Livestock and machinery shouldn't share a building.
Fire, pest damage, noise trauma for the animals, all valid points. I would add another, the stuff you need to maintain your vehicles is toxic to livestock, fuel, oil, antifreeze, and other fluids and aerosols should be kept away from animals.
Roger.



Having been brought up on farms I agree with the consensus Eric. Livestock and machinery shouldn't share a building.
Fire, pest damage, noise trauma for the animals, all valid points. I would add another, the stuff you need to maintain your vehicles is toxic to livestock, fuel, oil, antifreeze, and other fluids and aerosols should be kept away from animals.
Roger.
#14
There seems to be a theme here.
We will discuss the price differences between a single building and two buildings when we get into details with different builders.
If we were to go with a single building, the concrete floor would run under the shop and tack room, but not under the horse areas, the runoff would be sloped away from the shop, and the two areas would be separated by an insulated wall, which would probably provide better sound attenuation than a good deal of distance across an open field.
My wife does not like spooky horses, and she is in favor of habituating them to occasional loud noises, to reduce the chance that they will throw a rider in response to a backfire or a gunshot.
Arguments in favor of a single building include not only savings in terms of two fewer outside walls to build, but also in terms of permits and inspections, and grading and pouring on two separate sites instead of one, plus the extra materials to run electricity to two different buildings.
I will let you know how this goes when we get that far.
Meanwhile, as we get in touch with different builders, if anyone who has done this has any other advice, I would be more than happy to hear it, as every bit of it is helpful, and I put more stock in the words of someone who has done this before than in the words of someone who is trying to sell me something (or to make his own job easier).
Thanks,
- Eric
We will discuss the price differences between a single building and two buildings when we get into details with different builders.
If we were to go with a single building, the concrete floor would run under the shop and tack room, but not under the horse areas, the runoff would be sloped away from the shop, and the two areas would be separated by an insulated wall, which would probably provide better sound attenuation than a good deal of distance across an open field.
My wife does not like spooky horses, and she is in favor of habituating them to occasional loud noises, to reduce the chance that they will throw a rider in response to a backfire or a gunshot.
Arguments in favor of a single building include not only savings in terms of two fewer outside walls to build, but also in terms of permits and inspections, and grading and pouring on two separate sites instead of one, plus the extra materials to run electricity to two different buildings.
I will let you know how this goes when we get that far.
Meanwhile, as we get in touch with different builders, if anyone who has done this has any other advice, I would be more than happy to hear it, as every bit of it is helpful, and I put more stock in the words of someone who has done this before than in the words of someone who is trying to sell me something (or to make his own job easier).
Thanks,
- Eric
#15
One other point Eric, Horses produce a fair amount of methane gas, not as much as ruminants, but still a fair amount. That's why cattle byres in bygone days had a hole in the roof.
Make sure if you have a shared building it has adequate ventilation.
Roger.
Make sure if you have a shared building it has adequate ventilation.
Roger.
#16
Interesting thread, living just outside the Chicago city limits I wouldn't even recognize an acre let alone 36. One day I'd be happy just to have a roof on my property for 3 cars.
Since you are building from scratch can you include a fire suppressant system in the building?
Since you are building from scratch can you include a fire suppressant system in the building?
#19
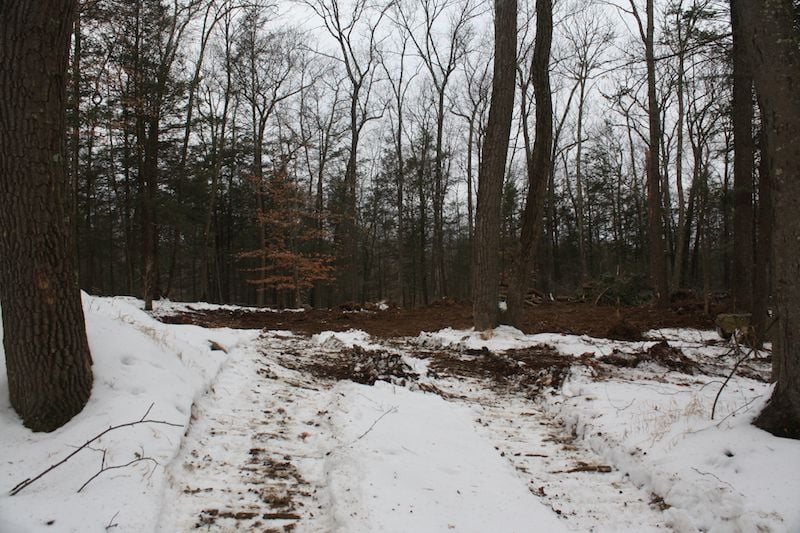
Looks like a good spot...

Pesky trees.
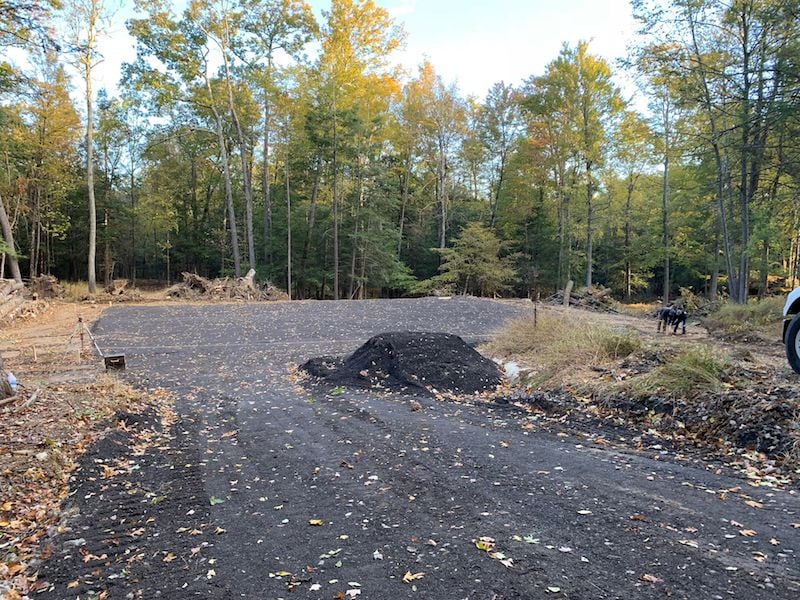
Ten millionteen tons of fill later...

Put sticks in holes.
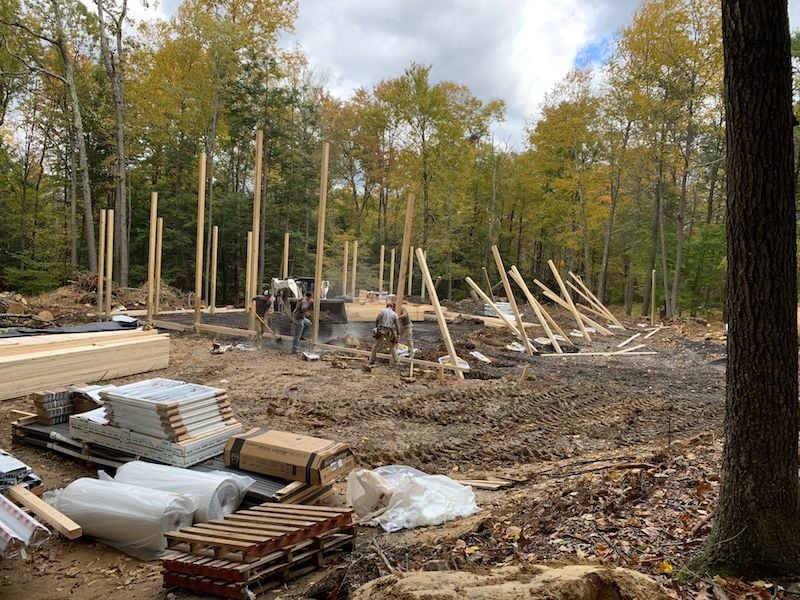
Straighten them...

Nail on other sticks...

This 26,000 pound picker-upper will lift these trusses...

That looks a lot like a building.
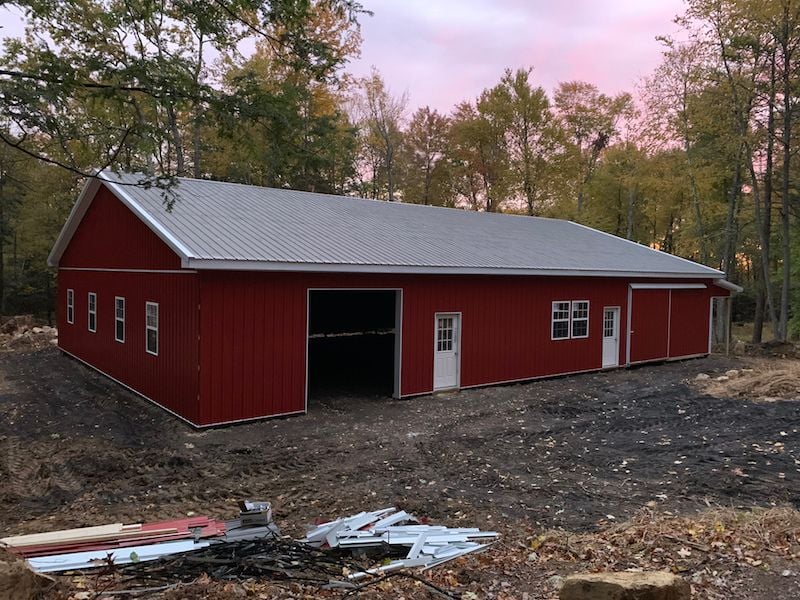
Ahhhhh...
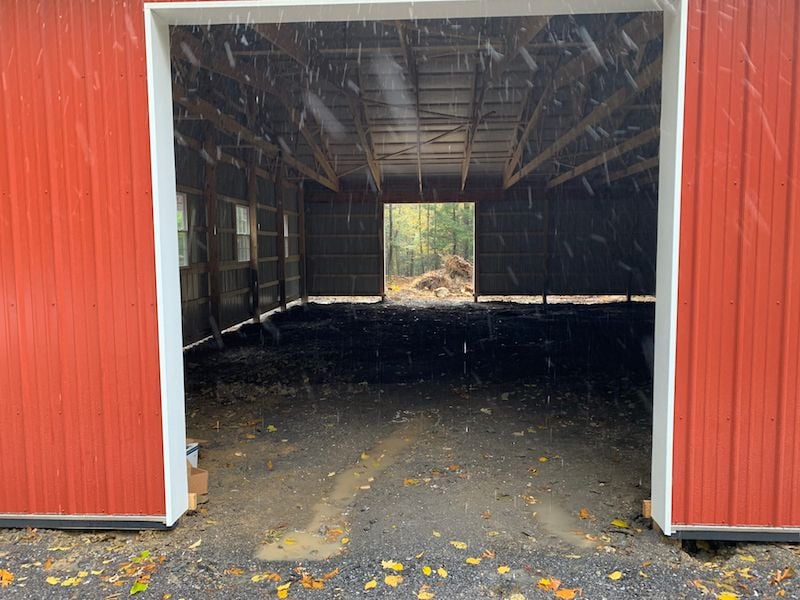
Drive in, unload trailer, drive straight out.
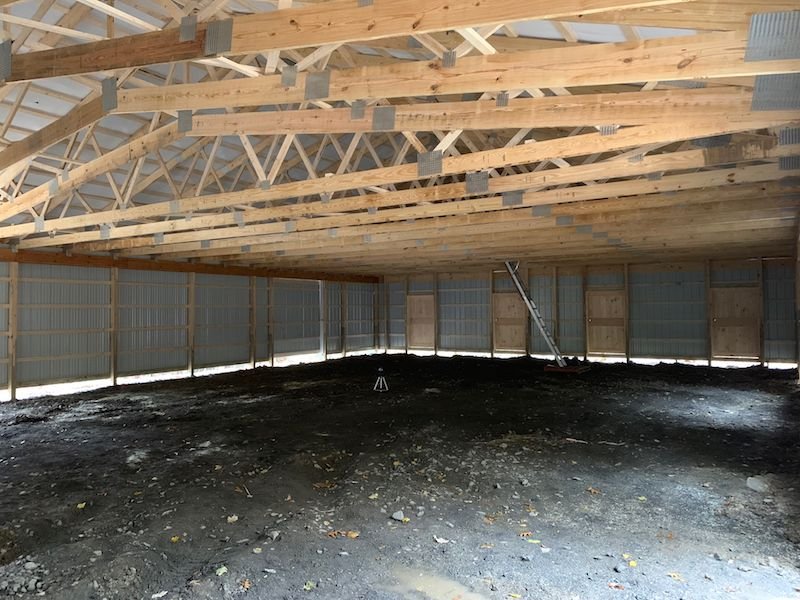
Place for the damned hosses.
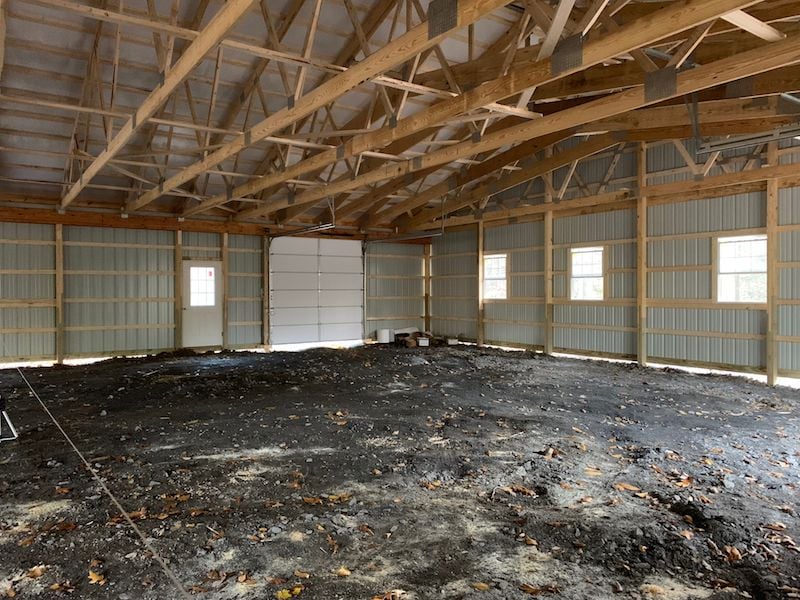
Car Department.

Four stall doors and sliding aisle door.
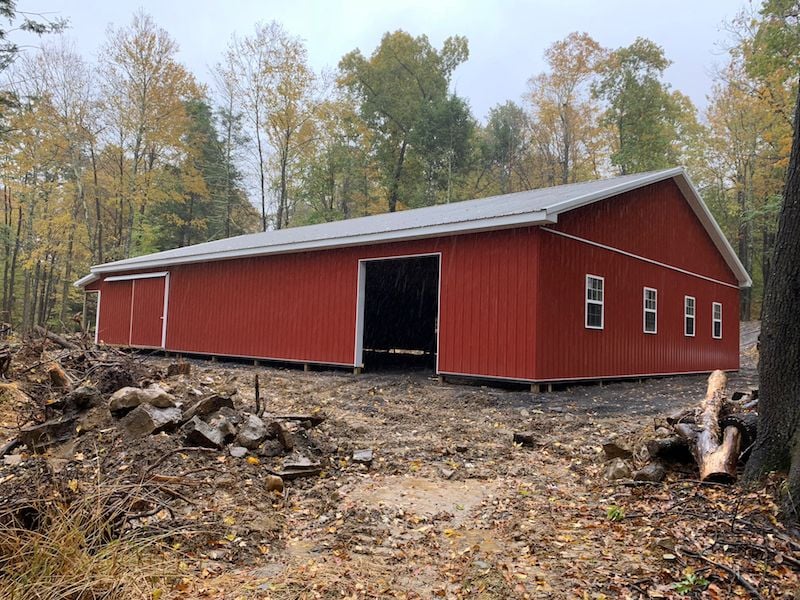
Windows over workbench area.
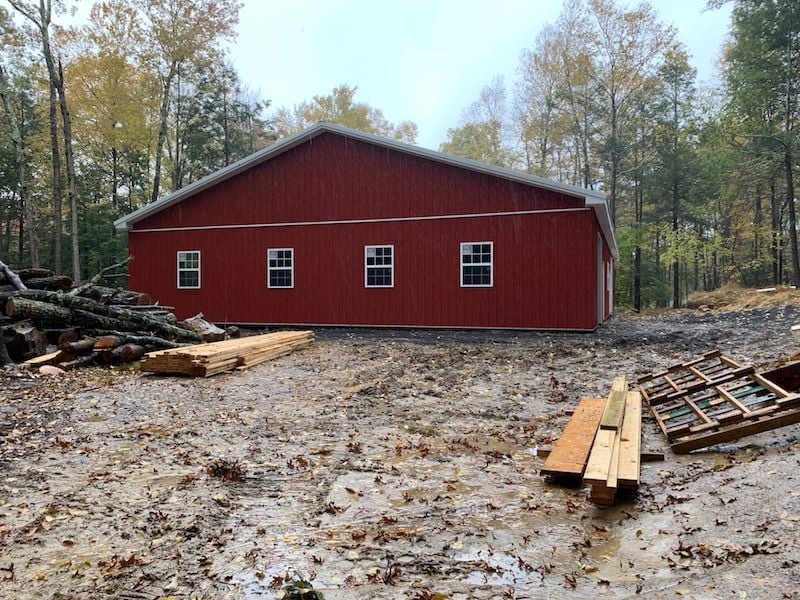
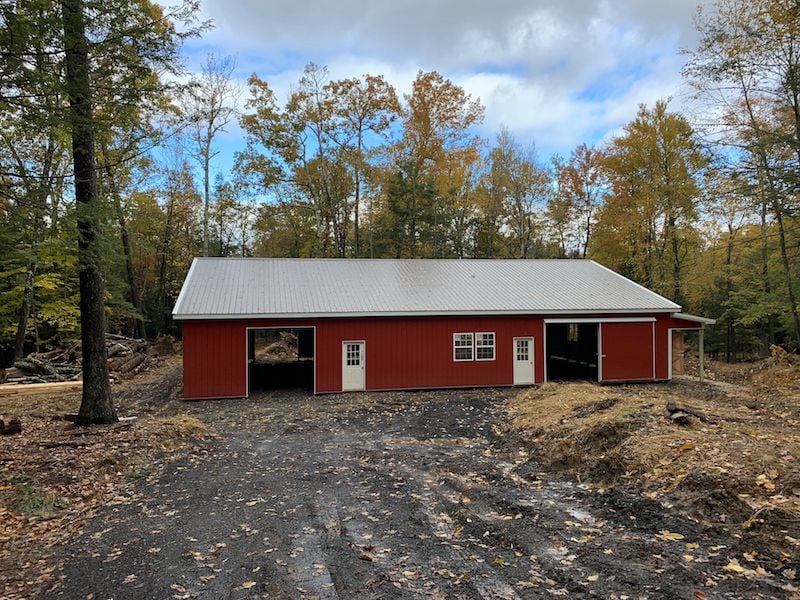
His 'n' Hers Doors.
(Notice pile of red oak logs off to the left).
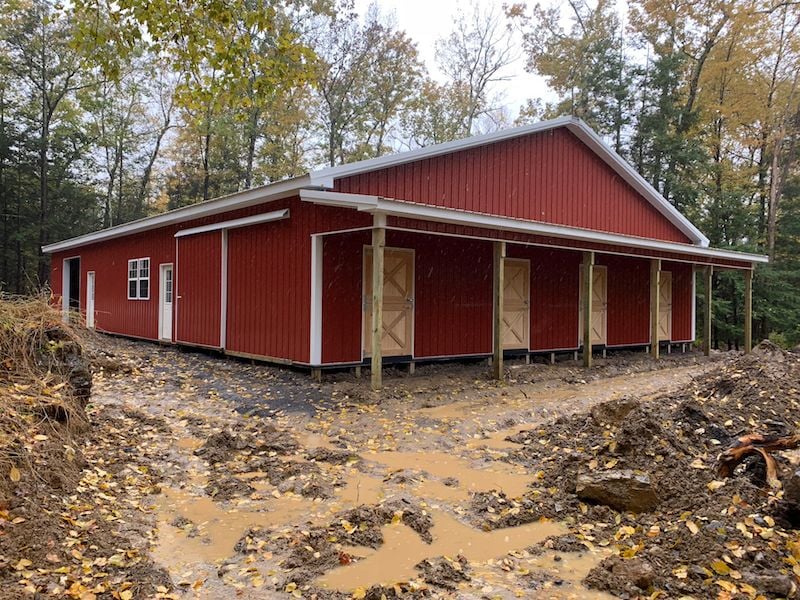
Ground's not done yet.

She gets two windows for an office.
Concrete will have to wait until Spring, I think, and I will assemble the interior, insulation, walls, etc. from there.
The building is 50'x72' total.
The good Lord willing and the creek don't rise, the plan is for four 12x12 box stalls, which I will build out with 2" thick red oak milled from the downed trees, with outside doors on one side, and a 9' aisle along the other side, then on the other side of the aisle, my wife's 14'x15' office (with two windows), which will include a "Mr. Ed door" to the adjacent 10'x10' Stall #5, next to a 13'x15' tack room, next to a 13'x15' storeroom, then past that, my 36'x50' garage, with 10'x50'x36" shelves along the inside wall, a workbench along the windows, and a lift midway between the doors.
I think it's turned out well so far, and I am extremely grateful to have been given the good fortune to have been able to get this far.
- Eric
#21
When they build the structure, they ring the bottom edge with a treated 2x6, which (ideally) serves as a form for the slab.
In my case, by the time the holes were bored and dug, then refilled, the crew had put the site off-level (or it was never level in the first place - there is some disagreement between the parties. My wife says the excavator showed her with his laser that it was perfectly level when he completed it). Regardless, when the structure was finished, the bottom sat a bit above the ground in most areas, and we are filling it to get the ground up to the building. In ideal terms, this is the best situation anyway, as the building will be drier if it's a bit high, and deciding how high is always something of a compromise. I've watched numerous commercial slab buildings go up over the years, and many seem to be filled to 2-3 feet above the surrounding ground level, so the 8" or so we need to go up isn't much, and it's mostly done by now anyway (I haven't got pictures of that yet).
- Eric
#23
When you pour your slab put down a minimum of one inch thick high density foam and tape the joints for a thermal break. Your floor will never sweat or be damp, it is well worth the extra expense in a colder climate.
#24
May I ask what you have in the building so far? And what the concrete will be? I'll be building something in the next year or so and trying to ballpark. It looks great both cars and horses should be quite happy!
#25
Looks like your planning to stay put for awhile. Now if you can just get the little Misses to get rid of the hay burners just think how much more room you'll have for cars! Just kidding, your lucky you got half. Nice building.
#26
I recently had one built too. Much smaller but I don't have horses.
https://classicoldsmobile.com/forums...pole-barn.html
Welcome back to NY! Your pole barn should only cost you an additional $2k a year in taxes.... lol
https://classicoldsmobile.com/forums...pole-barn.html
Welcome back to NY! Your pole barn should only cost you an additional $2k a year in taxes.... lol
#27
Thanks!
With the new place and new animals and household projects, I don't have as much sitting-in-front-of-the-computer time.
Plus, I think having more space and being less hemmed in by people, noise, BS, etc. has made me a bit less mean (though my wife would never admit that), and given me a bit less drive to act like I know lots of stuff.
Or maybe I'm getting senile...
Yeah, I've been considering this. I've heard it both ways: Some say it'll help with moisture and coldness, others say it won't matter.
I'm also considering laying tubes for radiant heat, though I'm not planning any actual heater yet, and, since I wouldn't be heating it all the time, I'm not sure whether it's really worth the trouble, compared to just having a big gas or oil blower up on the ceiling.
The other concrete question I need to answer is whether it's better to reinforce with highway mat (steel mesh) or use the added plastic fiber (or both).
The building itself was $61k: 50x72, 1' soffits, 6x50 overhang, glu-lam 6x6 posts, 2 9x9 overhead doors, 2 9x9 sliding doors, 4 4x7 dutch doors, 2 entry doors, 6 windows, doubled trusses (2' centers) over 16x50' with pull-down stairs for storage, metal roof, gutters, ridge and soffit vents, anti-condensation roof bubble-wrap insulation.
We locked in the price over a year ago, and steel has gone up since then, so you may not be able to find the same prices.
As for the concrete, I have no idea. I got a price on the concrete itself (2,400' of the 3,600' will be concrete) - 30 yards, 3,500psi, with plasticizer - about $4,500.
Since it's getting cold, and the fill isn't done yet (my guy has a day job, so works mostly weekends), I'm planning to pour in the Spring.
I'm glad you like it! I'm surprisingly happy at how it turned out myself.
Thanks Kenny!
I'll admit the animals can get a bit trying, especially when she hurts her back and I'm stuck humping hay bales and water, etc., but That's kinda the way it goes...
Hi Mike!
Well, I don't have horses, but someone does...
Your barn looks great! I like the upstairs storage.
I understand the site limitations - ours sits on pretty much the only spot on our property where you could put something that size, and It's going to be fun to run the water and electric out 350' through rocky ground.
We'll see about the taxes. My wife has some business things that she is doing, and the goal is to get the whole thing certified as farmland, but NYS is a pain because the require you to show $10,000 a year farm income, which is darned high, compared to, say, NJ, which requires $1,500. And they wonder why people see their farms for subdivisions...
Thanks for the kind words, everyone!
- Eric
With the new place and new animals and household projects, I don't have as much sitting-in-front-of-the-computer time.
Plus, I think having more space and being less hemmed in by people, noise, BS, etc. has made me a bit less mean (though my wife would never admit that), and given me a bit less drive to act like I know lots of stuff.
Or maybe I'm getting senile...
I'm also considering laying tubes for radiant heat, though I'm not planning any actual heater yet, and, since I wouldn't be heating it all the time, I'm not sure whether it's really worth the trouble, compared to just having a big gas or oil blower up on the ceiling.
The other concrete question I need to answer is whether it's better to reinforce with highway mat (steel mesh) or use the added plastic fiber (or both).
We locked in the price over a year ago, and steel has gone up since then, so you may not be able to find the same prices.
As for the concrete, I have no idea. I got a price on the concrete itself (2,400' of the 3,600' will be concrete) - 30 yards, 3,500psi, with plasticizer - about $4,500.
Since it's getting cold, and the fill isn't done yet (my guy has a day job, so works mostly weekends), I'm planning to pour in the Spring.
I'm glad you like it! I'm surprisingly happy at how it turned out myself.
I'll admit the animals can get a bit trying, especially when she hurts her back and I'm stuck humping hay bales and water, etc., but That's kinda the way it goes...
I recently had one built too. Much smaller but I don't have horses.
https://classicoldsmobile.com/forums...pole-barn.html
Welcome back to NY! Your pole barn should only cost you an additional $2k a year in taxes.... lol
https://classicoldsmobile.com/forums...pole-barn.html
Welcome back to NY! Your pole barn should only cost you an additional $2k a year in taxes.... lol
Well, I don't have horses, but someone does...
Your barn looks great! I like the upstairs storage.
I understand the site limitations - ours sits on pretty much the only spot on our property where you could put something that size, and It's going to be fun to run the water and electric out 350' through rocky ground.
We'll see about the taxes. My wife has some business things that she is doing, and the goal is to get the whole thing certified as farmland, but NYS is a pain because the require you to show $10,000 a year farm income, which is darned high, compared to, say, NJ, which requires $1,500. And they wonder why people see their farms for subdivisions...
Thanks for the kind words, everyone!
- Eric
#28
Good write up.
I'm considering a large shop, but, as I am learning that a large company only treats you well if you are a protected demographic for a quota, or you absolutely sacrifice your entire life for them, I am not sure that I will stay where I am here in Evansville, and so, building a large barn might not be a good investment.
I'm worried about fire, and trees falling. On the other hand, my house is stick built, so there's not much difference. Pole barns seem to be much cheaper than steel buildings.
I'm considering a large shop, but, as I am learning that a large company only treats you well if you are a protected demographic for a quota, or you absolutely sacrifice your entire life for them, I am not sure that I will stay where I am here in Evansville, and so, building a large barn might not be a good investment.
I'm worried about fire, and trees falling. On the other hand, my house is stick built, so there's not much difference. Pole barns seem to be much cheaper than steel buildings.
#29
My concrete floors are rebar in 30" squares and wired where they cross, it is nothing that I specked out but is just how my cement contractor does it. When I did my own cement work I used wire mesh, I think the rebar is better. They use to add fiberglass to the concrete here as an option I don't know if it is still done or what is used now. I didn't like the fiberglass because the floors didn't seem to trowel out as smooth. I am not a concrete expert this only my personal opinion.
When I built my last house I put in floor heat in the garage its great when you are laying under a car or open and close the door its warm almost instantly. The down side is you need to turn the heat on the day before you plan to work out there.
A couple years ago I built a new shop at my retirement home in central Minnesota I put in a regular forced air furnace with AC. This is working out great especially when it is hot and humid in the summer, but we got a great deal on several of these units from a condo remodel project we worked on.
When I built my last house I put in floor heat in the garage its great when you are laying under a car or open and close the door its warm almost instantly. The down side is you need to turn the heat on the day before you plan to work out there.
A couple years ago I built a new shop at my retirement home in central Minnesota I put in a regular forced air furnace with AC. This is working out great especially when it is hot and humid in the summer, but we got a great deal on several of these units from a condo remodel project we worked on.
#30
My concrete floors are rebar in 30" squares and wired where they cross, it is nothing that I specked out but is just how my cement contractor does it. When I did my own cement work I used wire mesh, I think the rebar is better. They use to add fiberglass to the concrete here as an option I don't know if it is still done or what is used now. I didn't like the fiberglass because the floors didn't seem to trowel out as smooth. I am not a concrete expert this only my personal opinion.
When I built my last house I put in floor heat in the garage its great when you are laying under a car or open and close the door its warm almost instantly. The down side is you need to turn the heat on the day before you plan to work out there.
A couple years ago I built a new shop at my retirement home in central Minnesota I put in a regular forced air furnace with AC. This is working out great especially when it is hot and humid in the summer, but we got a great deal on several of these units from a condo remodel project we worked on.
When I built my last house I put in floor heat in the garage its great when you are laying under a car or open and close the door its warm almost instantly. The down side is you need to turn the heat on the day before you plan to work out there.
A couple years ago I built a new shop at my retirement home in central Minnesota I put in a regular forced air furnace with AC. This is working out great especially when it is hot and humid in the summer, but we got a great deal on several of these units from a condo remodel project we worked on.
#31
My concrete floors are rebar in 30" squares and wired where they cross, it is nothing that I specked out but is just how my cement contractor does it. When I did my own cement work I used wire mesh, I think the rebar is better. They use to add fiberglass to the concrete here as an option I don't know if it is still done or what is used now. I didn't like the fiberglass because the floors didn't seem to trowel out as smooth. I am not a concrete expert this only my personal opinion.
When I built my last house I put in floor heat in the garage its great when you are laying under a car or open and close the door its warm almost instantly. The down side is you need to turn the heat on the day before you plan to work out there.
A couple years ago I built a new shop at my retirement home in central Minnesota I put in a regular forced air furnace with AC. This is working out great especially when it is hot and humid in the summer, but we got a great deal on several of these units from a condo remodel project we worked on.
When I built my last house I put in floor heat in the garage its great when you are laying under a car or open and close the door its warm almost instantly. The down side is you need to turn the heat on the day before you plan to work out there.
A couple years ago I built a new shop at my retirement home in central Minnesota I put in a regular forced air furnace with AC. This is working out great especially when it is hot and humid in the summer, but we got a great deal on several of these units from a condo remodel project we worked on.
#32
They use microfiber now. The old fiber they used to use gave almost a hairy surface and was very difficult to finish. Mine with microfiber is like glass. The only down side is it's $10/cy but it's way cheaper than rebar or mesh. It's been three weeks and mine hasn't even cracked at the control joints
I am glad to hear that the current stuff is different. This is definitely something that I am weighing as I decide what to do.
- Eric
Thread
Thread Starter
Forum
Replies
Last Post
therobski
Miscellaneous Classifieds
1
March 12th, 2019 07:42 AM












